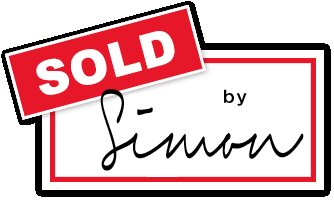SPH1 5955 BALSAM Street Vancouver V6M 0A1 : Kerrisdale

- $2,998,000
- Prop. Type:
- Residential Attached
- MLS® Num:
- V1006149
- Status:
- Active
- Bedrooms:
- 2
- Bathrooms:
- 3
- Year Built:
- 2008
-
Contact about this Listing
- Open Printable View
- Calculate Mortgage
- Send Listing










Sub Penthouse 1 at 5955 Balsam Street in the well-established community of Kerrisdale, offers concrete living in a spacious and elegantly appointed 2 bedroom and den apartment. This home features views of the mountains + Kerrisdale, spacious living area including a large living room and a dining room suitable to host holiday family get-togethers. Master suite contains large walk-in closet, private terrace, and ensuite w/ heated marble floors, double vanities and Dombracht fixtures. High-end open kitchen with eating areas and attached family room. A/C, over-height ceiling, floor to ceiling windows providing plenty of natural sunlight, 2 separate terraces, 3-car private garage, storage room, 2-5-10 warranty.
- Listed Date:
- May 07, 2013
- Property Type:
- Residential Attached
- Dwelling Type:
- Apartment/Condo
- Home Style:
- Penthouse, Upper Unit
- Year built:
- 2008 (Age: 5)
- Total area:
 2,381 sq. ft.
2,381 sq. ft.- Fin. Floor Area:
 2,381 sq. ft.
2,381 sq. ft.
- Total unfinished area:
 0 sq. ft.
0 sq. ft.- Main Floor Area:
 2,381 sq. ft.
2,381 sq. ft.
- Floor Area Above Main:
 0 sq. ft.
0 sq. ft.- Floor Area Below Main:
 0 sq. ft.
0 sq. ft.
- Basement Area:
 0 sq. ft.
0 sq. ft.- Finished Levels:
- 1.0
- Rainscreen:
- Full
- Bedrooms:
- 2 (Above Grd: 2)
- Bathrooms:
- 3.0 (Full:2/Half:1)
- Taxes:
- $10,856.00 / 2012
- Lot Area:
 0 sq. ft.
0 sq. ft.- Outdoor Area:
- Balcony(s)
- Water Supply:
- City/Municipal
- Strata Plan:
- BCS3111
- Heating:
- Radiant
- Construction:
- Concrete
- Foundation:
- Concrete Perimeter
- Basement:
- None
- Roof:
- Torch-On
- Floor Finish:
- Hardwood, Tile
- Fireplaces:
- 0
- Parking:
- Garage; Triple, Garage; Underground
- Parking Total/Covered:
- 3 / 3
- Parking Access:
- Lane
- Exterior Finish:
- Concrete, Glass
- Title to Land:
- Freehold Strata
- Floor
- Type
- Dimensions
- Other
- Main F.
- Family Room
 19’6 x 11’2
19’6 x 11’2- –
- Main F.
- Eating Area
 9’8 x 8’4
9’8 x 8’4- –
- Main F.
- Kitchen
 15’8 x 12’6
15’8 x 12’6- –
- Main F.
- Dining
 17’1 x 12’4
17’1 x 12’4- –
- Main F.
- Living Room
 18’7 x 17’3
18’7 x 17’3- –
- Main F.
- Master Bedroom
 17’3 x 13′
17’3 x 13′- –
- Main F.
- Walk-In Closet
 12’4 x 7’7
12’4 x 7’7- –
- Main F.
- Den
 13′ x 7′
13′ x 7′- –
- Main F.
- Bedroom
 11’3 x 10’3
11’3 x 10’3- –
- Floor
- Ensuite
- Pieces
- Other
- Main F.
- No
- 2
- Main F.
- Yes
- 3
- Main F.
- Yes
- 5
- Rentals Allowed w/Restrictions, Pets Allowed w/Rest.
- $871.21
- Gardening, Garbage Pickup, Gas, Heat, Hot Water
- Clothes Washer/Dryer/Fridge/Stove/DW, Disposal – Waste, Drapes/Window Coverings
- Central Location, Golf Course Nearby, Private Setting, Recreation Nearby, Shopping Nearby
- Air Cond./Central, Elevator, In Suite Laundry
- STUNNING, WATER, CITY
- PL BCS3111 LT 38 DL 526 LD 36 THE STRATA LOT AS, SHOWN ON FORM 1 OR V, AS
- Dist to Public Trans:
- NRBY
- Dist to School Bus:
- NRBY
- Possession:
- TBA
- Property Disclosure:
- Yes
- Fixtures Removed:
- No
- Cats:
- Yes
- Dogs:
- Yes
- Reno / Year:
- – / –
Listing information last updated on Aug 21, 2013 3:11 PM
 |
|

