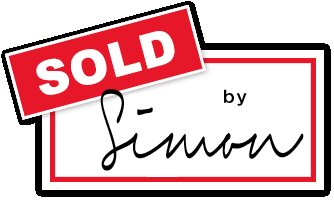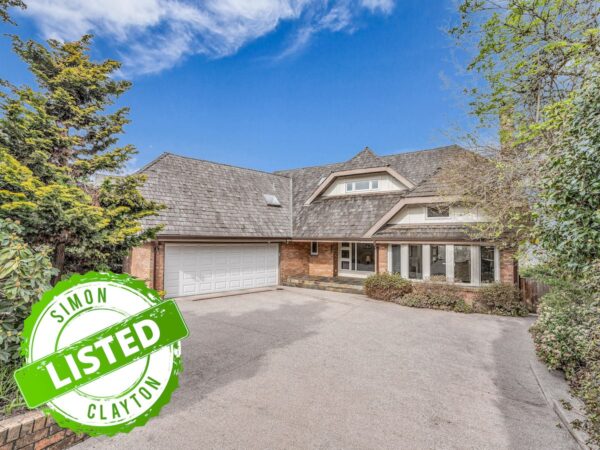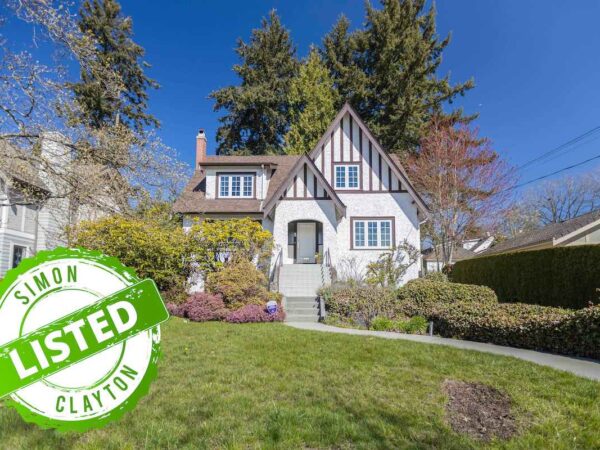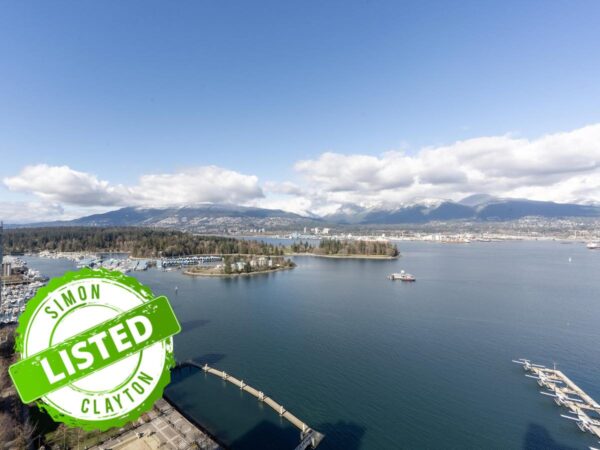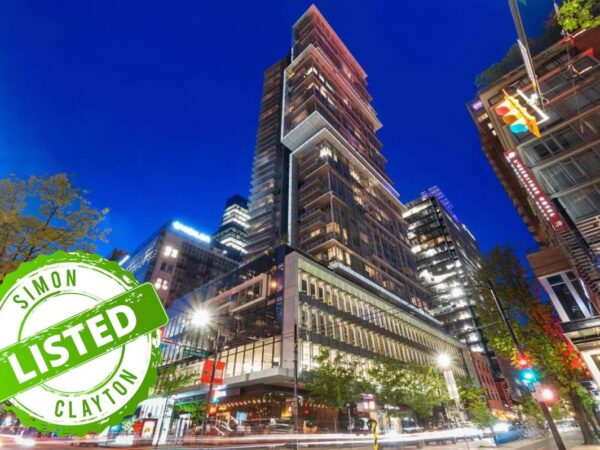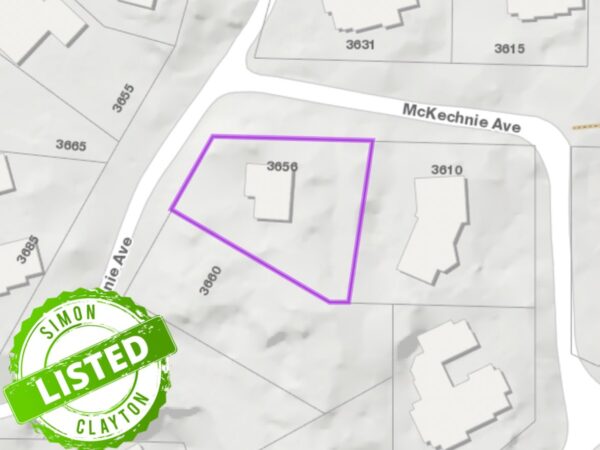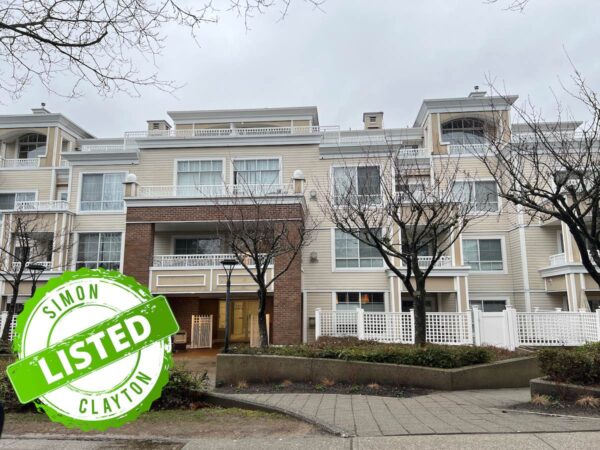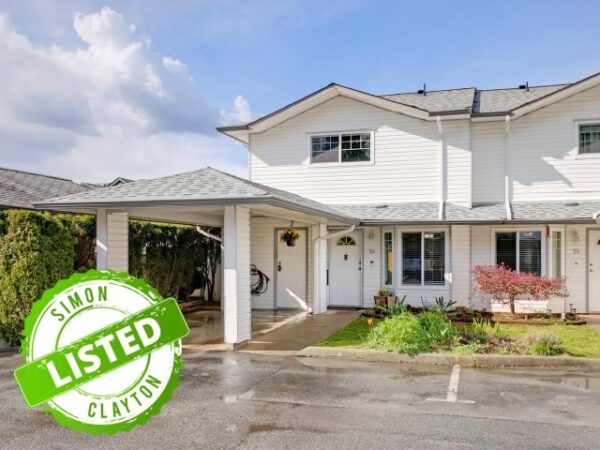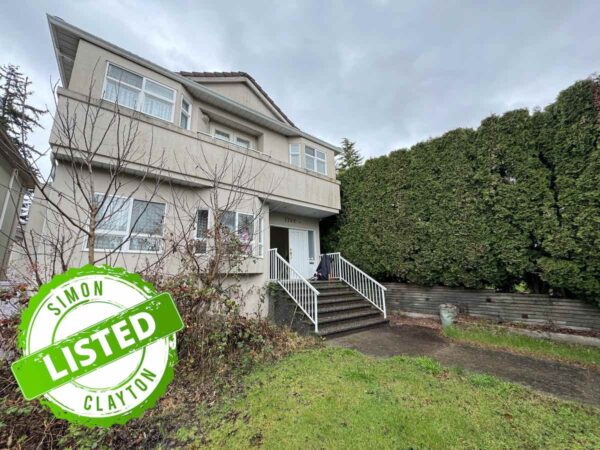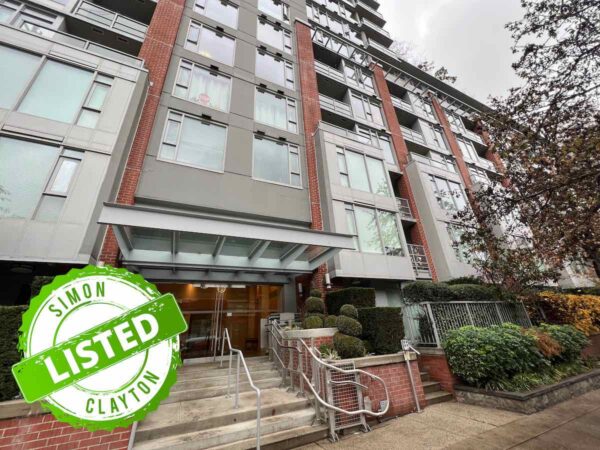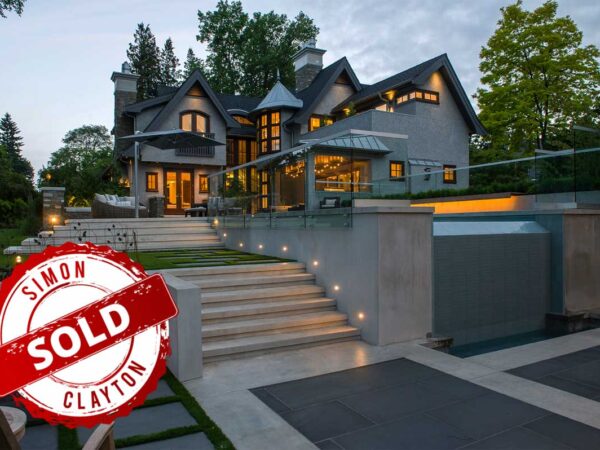4716 NARVAEZ DRIVE, Vancouver | 4,272 sq. ft. View home on Arbutus Ridge | 80’ frontage with 7,623 sq. ft. lot | 5 bedroom + 6 bathroom | Renovated family home | Mountain City Water views | Attached 2 car garage | $5,798,000
4716 NARVAEZ DRIVE, Vancouver | 4,272 sq. ft. View home on Arbutus Ridge | 80’ frontage with 7,623 sq. ft. lot | 5 bedroom + 6 bathroom | Renovated family home | Mountain City Water views | Attached 2 car garage | $5,798,000 VIEWS of city, mountains, and water from all levels! 5 bedrooms family home on one of Vancouver’s prettiest streets on Arbutus Ridge. 4,353 sq.ft. home sitting on a large 7,623 sq.ft. lot. Originally constructed in 1985, the home underwent an extensive renovation 20 years ago, ensuring a blend of charm and modern comfort while highlighting the stunning views. Main floor features an open kitchen, large dining and living rooms, sitting room, den, and bedroom. Upstairs features 4 additional bedrooms including a huge primary bedroom with en-suite and walk-in closet. Lower level contains large rec room and additional flex rooms. Rare front driveway with attached double garage provides level entry. Gorgeous gardens. Abundant outdoor space. Schools: Trafalgar and PW + private schools. 604-764-0711 Simon Clayton
