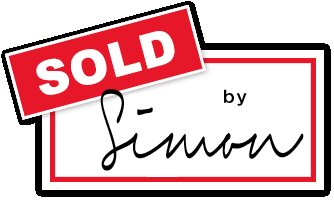New MLS listings in Vancouver. Daily Hot Sheet.
Below is a list of all of today’s new MLS listings in Vancouver and Burnaby. All new apartment and house listings in the City of Vancouver appear daily in the map below. Please contact me with any questions about the properties for sale.
510 5262 OAKMOUNT Crescent
Oaklands
Burnaby
V5H 4R7
$720,000
Residential Attached
beds: 2
baths: 2.0
1,027 sq. ft.
built: 1994
- Status:
- Active
- Prop. Type:
- Residential Attached
- MLS® Num:
- R2872764
- Bedrooms:
- 2
- Bathrooms:
- 2
- Year Built:
- 1994
- Photos (25)
- Schedule / Email
- Send listing
- Mortgage calculator
- Print listing
Schedule a viewing:
Cancel any time.
Check this one out! Opportunities like this don't come along very often at St. Andrew in Oaklands. This spacious and exceptionally quiet unit comes with laminate flooring throughout its 2 bedrooms and 2 bathrooms, a 9ft ceiling, and offers a direct East view of Deer Lake. Each bedroom is strategically placed on either side of the living room for added privacy, and it features a gas fireplace, which is included in the strata fee. The unit comes with one parking spot (#58) and one very large storage unit (est. 4.57'X10.5') (#37). Some of the upgrades are ROOF, the MAIN & HOT WATER PIPE in 2020 & 2021, Both INTERCOM & LIGHTS upgrades, SECURITY CAMERA/CCTV installation in 2023, and the upper PARKAGE MEMBRANCE in 2023. This is your chance to live and entertain in a well-appointed space!
- Property Type:
- Residential Attached
- Dwelling Type:
- Apartment/Condo
- Home Style:
- Signup
- Year built:
- 1994 (Age: 30)
- Total area:
- 1,027 sq. ft.95.41 m2
- Total Floor Area:
- 1,027 sq. ft.95.41 m2
- Total unfinished area:
- Signup
- Main Floor Area:
- 1,027 sq. ft.95.41 m2
- Floor Area Above Main:
- Signup
- Floor Area Above Main 2:
- Signup
- Floor Area Detached 2nd Residence:
- Signup
- Floor Area Below Main:
- Signup
- Basement Area:
- Signup
- No. Floor Levels:
- 1.0
- Rainscreen:
- Signup
- Bedrooms:
- 2 (Above Grd: 2)
- Bathrooms:
- 2.0 (Full:2/Half:0)
- Kitchens:
- Signup
- Rooms:
- Signup
- Num Storeys:
- 6
- Taxes:
- $1,983.22 / 2023
- Lot Area:
- 0 sq. ft.0 m2
- Exposure / Faces:
- Signup
- Rear Yard Exposure:
- Signup
- Outdoor Area:
- Balcony(s)
- Pad Rental:
- Signup
- # or % of Rentals Allowed:
- Signup
- # or %:
- Signup
- Water Supply:
- Signup
- Plan:
- LMS1699
- Total Units in Strata:
- Signup
- Heating:
- Signup
- Construction:
- Signup
- Foundation:
- Signup
- Basement:
- None
- Full Height:
- Signup
- Crawl Height:
- Signup
- Roof:
- Signup
- Floor Finish:
- Signup
- Fireplaces:
- 1
- Fireplace Details:
- Signup
- Parking:
- Signup
- Parking Total/Covered:
- 1 / 1
- Parking Access:
- Signup
- Driveway:
- Signup
- Exterior Finish:
- Signup
- Title to Land:
- Freehold Strata
- Flood Plain:
- Signup
- Suite:
- Signup
- Floor
- Type
- Size
- Other
- $427.73
- Clothes Washer/Dryer/Fridge/Stove/Dishwasher
- Central Location, Gated Complex, Greenbelt, Recreation Nearby, Shopping Nearby
- Bike Room, Club House, Elevator, Exercise Centre, Guest Suite, In Suite Laundry
- DEER LAKE, NORTH MOUNTAIN
-
Photo 1 of 25
-
Photo 2 of 25
-
Photo 3 of 25
-
Photo 4 of 25
-
Photo 5 of 25
-
Photo 6 of 25
-
Photo 7 of 25
-
Photo 8 of 25
-
Photo 9 of 25
-
Photo 10 of 25
-
Photo 11 of 25
-
Photo 12 of 25
-
Photo 13 of 25
-
Photo 14 of 25
-
Photo 15 of 25
-
Photo 16 of 25
-
Photo 17 of 25
-
Photo 18 of 25
-
Photo 19 of 25
-
Photo 20 of 25
-
Photo 21 of 25
-
Photo 22 of 25
-
Photo 23 of 25
-
Photo 24 of 25
-
Photo 25 of 25
Larger map options:
Listed by Macdonald Realty Westmar
Data was last updated May 2, 2024 at 11:10 PM (UTC)
Area Statistics
- Listings on market:
- 404
- Avg list price:
- $898,500
- Min list price:
- $449,000
- Max list price:
- $2,450,000
- Avg days on market:
- 30
- Min days on market:
- 1
- Max days on market:
- 728
- Avg price per sq.ft.:
- $1,069.37
These statistics are generated based on the current listing's property type
and located in
Burnaby South. Average values are
derived using median calculations.
To access this information,
please create a free account
please create a free account
- SIMON CLAYTON
- MACDONALD REALTY LTD.
- 1 (604) 7640711
- Contact by Email
The data relating to real estate on this website comes in part from the MLS® Reciprocity program of either the Greater Vancouver REALTORS® (GVR), the Fraser Valley Real Estate Board (FVREB) or the Chilliwack and District Real Estate Board (CADREB). Real estate listings held by participating real estate firms are marked with the MLS® logo and detailed information about the listing includes the name of the listing agent. This representation is based in whole or part on data generated by either the GVR, the FVREB or the CADREB which assumes no responsibility for its accuracy. The materials contained on this page may not be reproduced without the express written consent of either the GVR, the FVREB or the CADREB.
powered by myRealPage.com

