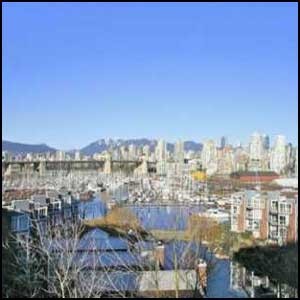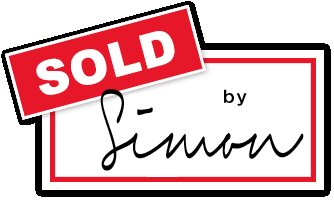Fairview Real Estate
Fairview is a neighbourhood on the west side of the city of Vancouver. It runs from  16th Avenue in the south, to Burrard Street in the west, to Cambie Street in the east, and to False Creek in the north.
16th Avenue in the south, to Burrard Street in the west, to Cambie Street in the east, and to False Creek in the north.
Central Broadway is an important commercial and employment centre focused around Vancouver General Hospital and other health-related institutions, including the BC Cancer Agency, BC Cancer Research Centre, BC Healthy Living Alliance, and the BC Centre for Disease Control. Other shopping areas in the neighbourhood are South Granville Rise, City Square Mall, and Granville Island.
Some city offices are located on the eastern fringe of Fairview, across Cambie Street from Vancouver City Hall.
607 1068 W BROADWAY
Fairview VW
Vancouver
V6H 0A7
$673,000
Residential Attached
beds: 1
baths: 1.0
571 sq. ft.
built: 2009
- Status:
- Sold
- Sold Date:
- Apr 04, 2023
- Listed Price:
- $675,000
- Sold Price:
- $673,000
- Sold in:
- 15 days
- Prop. Type:
- Residential Attached
- MLS® Num:
- R2760943
- Bedrooms:
- 1
- Bathrooms:
- 1
- Year Built:
- 2009
Welcome to THE ZONE - 1 bedroom + den centrally located in the heart of Broadway. NW corner unit with North shore mountain and city view. open concept living area with double height windows. Flex room great for office, guest bed or extra storage. building amenities include party room with kitchen, courtyard with playground. short walk to Vancouver General hospital (VGH), Granville island, whole foods, seawall, restaurant, and the upcoming Broadway sky train station. Tenant occupied and would like to stay. All measurement approximately, buyer to verify is important
- Property Type:
- Residential Attached
- Dwelling Type:
- Apartment/Condo
- Home Style:
- Corner Unit
- Year built:
- 2009 (Age: 15)
- Total area:
- 571 sq. ft.53.05 m2
- Total Floor Area:
- 571 sq. ft.53.05 m2
- Total unfinished area:
- 0 sq. ft.0 m2
- Main Floor Area:
- 571 sq. ft.53.05 m2
- Floor Area Above Main:
- 0 sq. ft.0 m2
- Floor Area Above Main 2:
- 0 sq. ft.0 m2
- Floor Area Below Main:
- 0 sq. ft.0 m2
- Basement Area:
- 0 sq. ft.0 m2
- No. Floor Levels:
- 0.0
- Bedrooms:
- 1 (Above Grd: 1)
- Bathrooms:
- 1.0 (Full:1/Half:0)
- Kitchens:
- 1
- Rooms:
- 5
- Taxes:
- $1,669.61 / 2022
- Lot Area:
- 0 sq. ft.0 m2
- Lot Frontage:
- 0'0 m
- Exposure / Faces:
- Northwest
- Rear Yard Exposure:
- Northwest
- Outdoor Area:
- Balcony(s)
- Water Supply:
- City/Municipal
- Plan:
- BCS3380
- Total Units in Strata:
- 91
- Heating:
- Baseboard, Electric
- Construction:
- Concrete
- Foundation:
- Concrete Perimeter
- Basement:
- None
- Roof:
- Tar & Gravel
- Floor Finish:
- Hardwood, Tile
- Parking:
- Garage; Underground
- Parking Total/Covered:
- 1 / 1
- Parking Access:
- Lane, Rear
- Driveway:
- Concrete
- Exterior Finish:
- Concrete, Glass
- Title to Land:
- Freehold Strata
- Floor
- Type
- Size
- Other
- Main
- Living Room
- 11'1"3.38 m × 10'5"3.18 m
- -
- Main
- Bedroom
- 12'4"3.76 m × 9'7"2.92 m
- -
- Main
- Den
- 6'6"1.98 m × 6'1"1.85 m
- -
- Main
- Kitchen
- 12'4"3.76 m × 6'7"2.01 m
- -
- Main
- Foyer
- 6'7"2.01 m × 6'6"1.98 m
- -
- Floor
- Ensuite
- Pieces
- Other
- Main
- No
- 4
- Pets Allowed, Rentals Allowed
- $423.72
- Caretaker, Garbage Pickup, Gardening, Gas, Management, Recreation Facility
- Clothes Washer/Dryer/Fridge/Stove/DW, Drapes/Window Coverings, Garage Door Opener, Microwave, Smoke Alarm, Sprinkler - Fire
- Central Location, Gated Complex, Lane Access, Recreation Nearby, Shopping Nearby
- Bike Room, Elevator, Exercise Centre, Garden, In Suite Laundry, Playground, Storage
- City and Mountain View
- STRATA LOT 31, PLAN BCS3380, DISTRICT LOT 526, GROUP 1, NEW WESTMINSTER LAND DISTRICT, TOGETHER WITH AN INTEREST IN THE COMMON PROPERTY IN PROPORTION TO THE UNIT ENTITLEMENT OF THE STRATA LOT AS SHOWN ON FORM V
- Dist to Public Trans:
- Close
- Dist to School Bus:
- Close
- Property Disclosure:
- Yes
- Reno / Year:
- Partly / 2017
- Services Connected:
- Electricity, Natural Gas, Water
Larger map options:
To access this listing,
please create a free account
please create a free account
Listed by RA Realty Alliance Inc.
Data was last updated April 19, 2024 at 08:10 AM (UTC)
- SIMON CLAYTON
- MACDONALD REALTY LTD.
- 1 (604) 7640711
- Contact by Email
The data relating to real estate on this website comes in part from the MLS® VOW program of either the Greater Vancouver REALTORS® (GVR), the Fraser Valley Real Estate Board (FVREB), the BC Northern Real Estate Board (BCNREB) or the Chilliwack and District Real Estate Board (CADREB). Real estate listings held by participating real estate firms are marked with the MLS® logo and detailed information about the listing includes the name of the listing agent. This representation is based in whole or part on data generated by either the GVR, the FVREB, the BCNREB or the CADREB which assumes no responsibility for its accuracy. The materials contained on this page may not be reproduced without the express written consent of either the GVR, the FVREB, BCNREB or the CADREB.
powered by myRealPage.com


You must be logged in to post a comment.