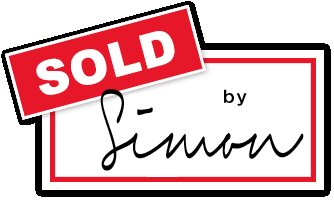2768 W 34TH Avenue Vancouver V6N 2J4 : MacKenzie Heights

- $4,580,000
- Prop. Type:
- Residential Detached
- MLS® Num:
- V1027022
- Status:
- Active
- Bedrooms:
- 6
- Bathrooms:
- 6
- Year Built:
- 2011
-
Contact about this Listing
- Open Printable View
- Calculate Mortgage
- Send Listing
















Beautiful family home on a very large 60×140 foot lot in the heart of Mackenzie Heights and Kerrisdale. This 4,400 square foot, 6 bedroom home, was completed in Ocotber 2011 using high-end finishes throughout. This warm traditional home features hardwood floors throughout the main floor. The main floor features a family room adjacent to a highend, bright, kitchen, den, living + dining rooms and a side entrance via a mudroom. The upstairs features a large master suite with vaulted ceiling, WIC, 5-piece bath, and private deck + 3 more good-sized bedroom and one of two laundry rooms in this home. Basement contains 2 bedrooms, media + rec room that is set up to be a nanny suite. Private yard, lots of prk, great schools.
- Listed Date:
- Sep 12, 2013
- Original Price:
- $4,580,000
- Property Type:
- Residential Detached
- Dwelling Type:
- House/Single Family
- Home Style:
- 2 Storey w/Bsmt.
- Year built:
- 2011 (Age: 2)
- Total area:
 4,404 sq. ft.
4,404 sq. ft.- Fin. Floor Area:
 4,404 sq. ft.
4,404 sq. ft.
- Total unfinished area:
 0 sq. ft.
0 sq. ft.- Main Floor Area:
 1,404 sq. ft.
1,404 sq. ft.
- Floor Area Above Main:
 1,308 sq. ft.
1,308 sq. ft.- Floor Area Below Main:
 0 sq. ft.
0 sq. ft.
- Basement Area:
 1,692 sq. ft.
1,692 sq. ft.- Finished Levels:
- 3.0
- Rainscreen:
- Full
- Bedrooms:
- 6 (Above Grd: 4)
- Bathrooms:
- 6.0 (Full:5/Half:1)
- Taxes:
- $17,007.00 / 2013
- Lot Area:
 8,406 sq. ft.
8,406 sq. ft.- Lot Frontage:
 60′
60′
- Lot Depth:
 140’1
140’1- Rear Yard Exposure:
- South
- Outdoor Area:
- Balcony(s); Patio(s) or Deck(s), Fenced Yard
- Water Supply:
- City/Municipal
- Strata Plan:
- VAP2283
- Heating:
- Radiant
- Construction:
- Frame – Wood
- Foundation:
- Concrete Perimeter
- Basement:
- Full
- Roof:
- Asphalt
- Floor Finish:
- Hardwood, Tile, Wall/Wall/Mixed
- Fireplaces:
- 2
- Fireplace Details:
- Gas – Natural
- Parking:
- Garage; Double
- Parking Total/Covered:
- 5 / 2
- Parking Access:
- Front
- Exterior Finish:
- Wood, Stone
- Title to Land:
- Freehold NonStrata
- Air Conditioning, Clothes Washer/Dryer/Fridge/Stove/DW, Oven-Built In, Security System, Sprinkler – Fire, Vacuum Blt. In
- Central Location, Golf Course Nearby, Private Setting, Private Yard, Shopping Nearby, Recreation Nearby
- PL VAP2283 LT 47 BLK 48 DL 2027 LD 36,
- Floor
- Type
- Dimensions
- Other
- Main F.
- Living Room
 15’6 x 13′
15’6 x 13′- –
- Main F.
- Den
 10’6 x 9’8
10’6 x 9’8- –
- Main F.
- Dining
 15′ x 10′
15′ x 10′- –
- Main F.
- Kitchen
 15’6 x 14’11
15’6 x 14’11- –
- Main F.
- Family Room
 19′ x 14′
19′ x 14′- –
- Main F.
- Mud Room
 8′ x 8′
8′ x 8′- –
- Above
- Master Bedroom
 14’1 x 14′
14’1 x 14′- –
- Above
- Walk-In Closet
 8′ x 6’6
8′ x 6’6- –
- Above
- Bedroom
 13’7 x 12’6
13’7 x 12’6- –
- Above
- Bedroom
 10’6 x 10′
10’6 x 10′- –
- Above
- Bedroom
 10’7 x 10′
10’7 x 10′- –
- Above
- Laundry
 8′ x 6’6
8′ x 6’6- –
- Bsmt
- Bedroom
 13′ x 12′
13′ x 12′- –
- Bsmt
- Media Room
 17’3 x 14′
17’3 x 14′- –
- Bsmt
- Bedroom
 14′ x 11’6
14′ x 11’6- –
- Bsmt
- Laundry
 6′ x 6′
6′ x 6′- –
- Bsmt
- Recreation Room
 20′ x 20′
20′ x 20′- –
- Floor
- Ensuite
- Pieces
- Other
- Main F.
- No
- 2
- Above
- Yes
- 5
- Above
- Yes
- 5
- Above
- Yes
- 3
- Bsmt
- No
- 3
- Bsmt
- No
- 4
- –
- –
- –
- –
- Dist to Public Trans:
- NRBY
- Dist to School Bus:
- NRBY
- Possession:
- TBA
- Property Disclosure:
- Yes
- Fixtures Leased:
- No
- Reno / Year:
- – / –
Listing information last updated on Sep 14, 2013 7:12 PM


