2509 W 33RD Avenue Vancouver V6N 2E7 : MacKenzie Heights
Open House on Sunday, November 16, 2014 2:00 pm – 4:00 pm Add to calenda

- $2,398,000
- Prop. Type:
- Residential Detached
- MLS® Num:
- V1093479
- Status:
- Active
- Bedrooms:
- 3
- Bathrooms:
- 3
- Year Built:
- 1937
The house you have always wondered about! This picturesque 3,182sqft 3-bed home has been beautifully renovated and maintained by the current owners. Main floor features 2 equal sized bedrooms + 2 reception rooms. Large kitchen with Aga Stove and open plan family room were added in 2008 w/ mahogany millwork and cabinetry chosen to compliment the heritage style of the home. Upstairs is a private master bedroom with spa-like en-suite and views of the city from private balconies. 2 car garage and studio enclose the courtyard garden at the rear. 5 Min walk to the heart of Kerrisdale. Schools: Trafalgar Elementary, PW Secondary. 10 min drive to UBC, Downtown, YVR. and the best West Side private schools Open Sunday(16) 2-4p
- Listed Date:
- Nov 10, 2014
- Property Type:
- Residential Detached
- Dwelling Type:
- House/Single Family
- Home Style:
- 2 Storey w/Bsmt.
- Year built:
- 1937 (Age: 77)
- Total area:
 3,182 sq. ft.
3,182 sq. ft.- Total Floor Area:
 3,182 sq. ft.
3,182 sq. ft.
- Total unfinished area:
 0 sq. ft.
0 sq. ft.- Main Floor Area:
 1,842 sq. ft.
1,842 sq. ft.
- Floor Area Above Main:
 418 sq. ft.
418 sq. ft.- Floor Area Below Main:
 0 sq. ft.
0 sq. ft.
- Basement Area:
 922 sq. ft.
922 sq. ft.- Finished Levels:
- 3.0
- Bedrooms:
- 3 (Above Grd: 3)
- Bathrooms:
- 3.0 (Full:3/Half:0)
- Taxes:
- $7,994 / 2014
- Lot Area:
 7,417 sq. ft.
7,417 sq. ft.
- Outdoor Area:
- Balcony(s), Fenced Yard, Patio(s)
- Water Supply:
- City/Municipal
- Strata Plan:
- VAP6190
- Heating:
- Forced Air
- Construction:
- Frame – Wood
- Foundation:
- Concrete Perimeter
- Basement:
- Partly Finished, Separate Entry
- Roof:
- Fibreglass
- Floor Finish:
- Hardwood, Mixed, Tile
- Fireplaces:
- 3
- Fireplace Details:
- Electric, Gas – Natural, Wood
- Parking:
- Garage; Double
- Parking Total/Covered:
- 2 / 2
- Parking Access:
- Lane
- Exterior Finish:
- Stucco, Mixed
- Title to Land:
- Freehold NonStrata
- Clothes Washer/Dryer/Fridge/Stove/DW
- Central Location, Recreation Nearby, Shopping Nearby
- CITY
- PL VAP6190 LT 15 BLK 801A DL 526 LD 36 GROUP 1.
- Floor
- Type
- Dimensions
- Other
- Main F.
- Living Room
 17’11 x 12’11
17’11 x 12’11- –
- Main F.
- Office
 12’11 x 10’2
12’11 x 10’2- –
- Main F.
- Kitchen
 18’3 x 11’6
18’3 x 11’6- –
- Main F.
- Family Room
 20’2 x 15’2
20’2 x 15’2- –
- Main F.
- Dining
 12’3 x 10’11
12’3 x 10’11- –
- Main F.
- Bedroom
 13’1 x 12’7
13’1 x 12’7- –
- Main F.
- Bedroom
 12’2 x 12′
12’2 x 12′- –
- Above
- Master Bedroom
 12’1 x 11’6
12’1 x 11’6- –
- Bsmt
- Recreation Room
 21’7 x 10’5
21’7 x 10’5- –
- Bsmt
- Utility
 15’6 x 12’8
15’6 x 12’8- –
- Main F.
- Other
 20’3 x 12’3
20’3 x 12’3- –
- Floor
- Ensuite
- Pieces
- Other
- Main F.
- No
- 4
- Above
- Yes
- 4
- Bsmt
- No
- 3
- Dist to Public Trans:
- NRBY
- Dist to School Bus:
- NRBY
- Possession:
- TBA
- Property Disclosure:
- Yes
- Fixtures Leased:
- No
- Fixtures Removed:
- No
- Reno / Year:
- 2008 / –
Listing information last updated on Nov 11, 2014 3:31 AM
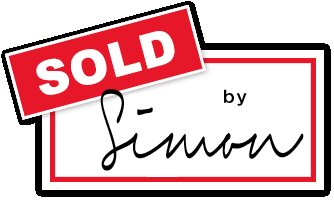

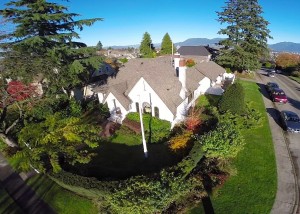
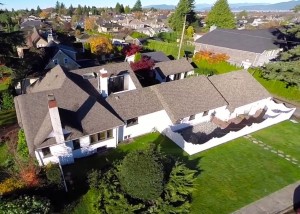
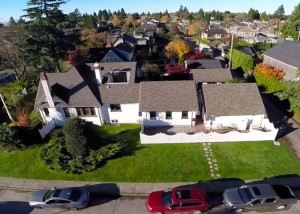
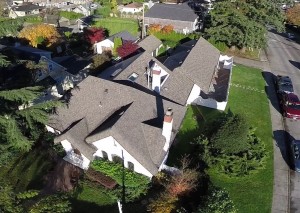
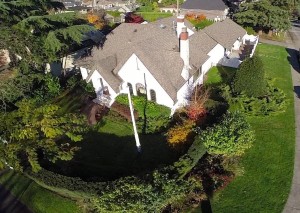
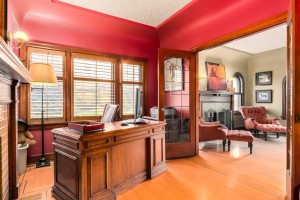
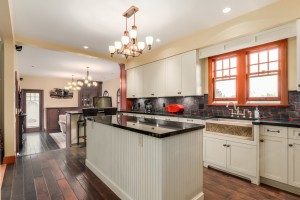
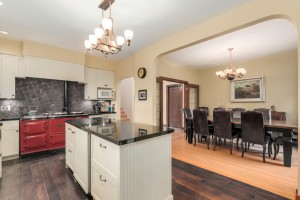
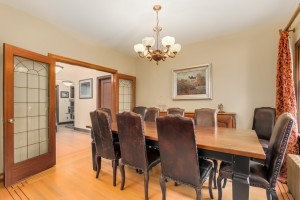
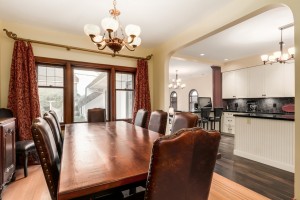
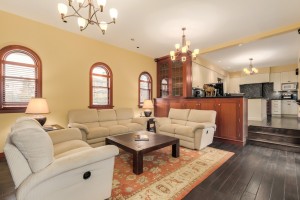
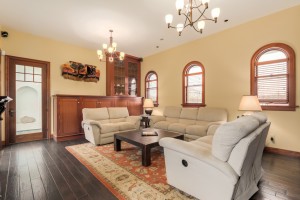
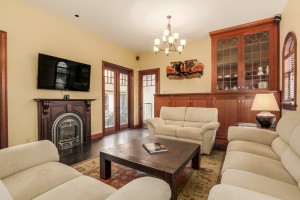
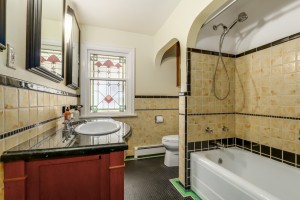
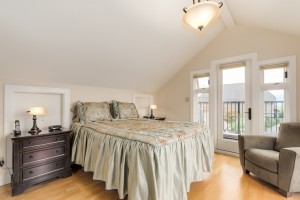
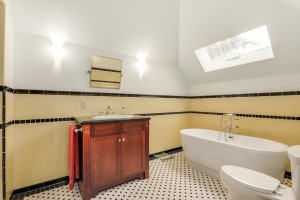
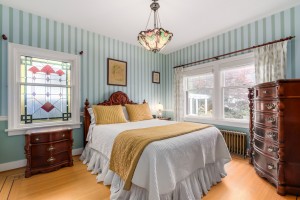
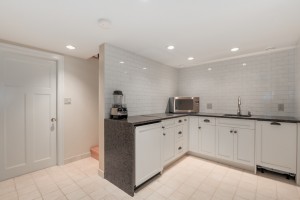
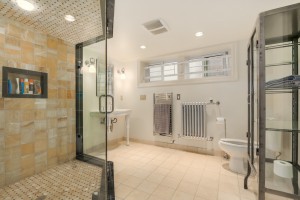
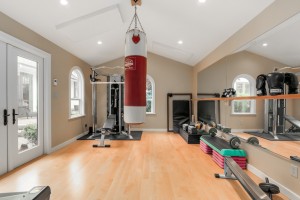
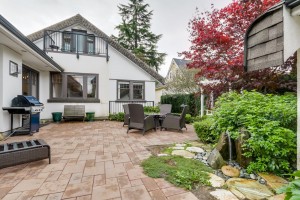
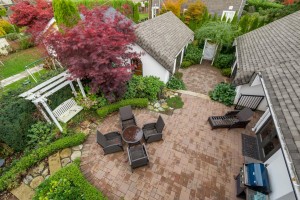
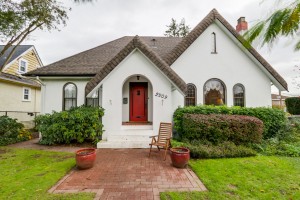
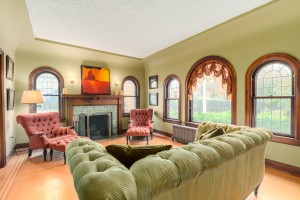
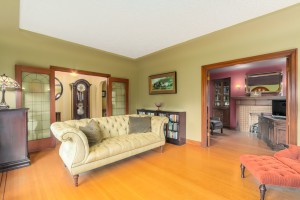
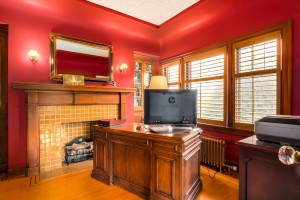
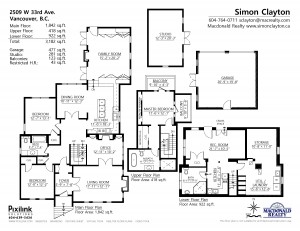

You must be logged in to post a comment.