1904 1020 HARWOOD Street Vancouver V6E 4R1 : West End VW

- $1,160,000
- Prop. Type:
- Residential Attached
- MLS® Num:
- V1048725
- Status:
- Active
- Bedrooms:
- 3
- Bathrooms:
- 3
- Year Built:
- 1989
-
Contact about this Listing
- Open Printable View
- Calculate Mortgage
- Send Listing
Fully Rainscreened w/ Warranty! Brand new exterior including: envelope, roof, windows & doors. HUGE 1651 square foot, 3-bedroom corner unit with views to the N/E and additional views of the water and city. The interior of this unit has been fully updated with new flooring, bathrooms, and kitchen. Very clean and bright apartment with lots of natural light. Central location just a short walk to the heart of downtown including Davie Street, Yaletown, and the Seawall. Storage and 4 parking spaces (LCP). Two pets ok. Dogs max 12″ at shoulder. Beautiful clubhouse, gardens, and outdoor pool. All measurements approx.. Buyer to verify if important. Call your realtor to set up a private showing.
- Listed Date:
- Feb 20, 2014
- Original Price:
- $1,160,000
- Property Type:
- Residential Attached
- Dwelling Type:
- Apartment/Condo
- Home Style:
- Corner Unit, Upper Unit
- Year built:
- 1989 (Age: 25)
- Total area:
 1,651 sq. ft.
1,651 sq. ft.- Fin. Floor Area:
 1,651 sq. ft.
1,651 sq. ft.
- Total unfinished area:
 0 sq. ft.
0 sq. ft.- Main Floor Area:
 1,651 sq. ft.
1,651 sq. ft.
- Floor Area Above Main:
 0 sq. ft.
0 sq. ft.- Floor Area Below Main:
 0 sq. ft.
0 sq. ft.
- Basement Area:
 0 sq. ft.
0 sq. ft.- Finished Levels:
- 1.0
- Rainscreen:
- Full
- Bedrooms:
- 3 (Above Grd: 3)
- Bathrooms:
- 3.0 (Full:2/Half:1)
- Taxes:
- $3,176 / 2013
- Lot Area:
 0 sq. ft.
0 sq. ft.- Outdoor Area:
- Balcony(s)
- Water Supply:
- City/Municipal
- Strata Plan:
- VAS2100
- Heating:
- Baseboard, Hot Water
- Construction:
- Concrete
- Foundation:
- Concrete Perimeter
- Basement:
- None
- Roof:
- Other
- Floor Finish:
- Tile, Wall/Wall/Mixed
- Fireplaces:
- 0
- Parking:
- Garage; Underground
- Parking Total/Covered:
- 4 / 4
- Parking Access:
- Lane
- Exterior Finish:
- Concrete, Glass, Metal
- Title to Land:
- Freehold Strata
- Floor
- Type
- Dimensions
- Other
- Main F.
- Living Room
 16’2 x 13′
16’2 x 13′- –
- Main F.
- Kitchen
 12′ x 9’8
12′ x 9’8- –
- Main F.
- Dining
 11’8 x 9′
11’8 x 9′- –
- Main F.
- Master Bedroom
 13’2 x 11’5
13’2 x 11’5- –
- Main F.
- Bedroom
 12’8 x 12’1
12’8 x 12’1- –
- Main F.
- Bedroom
 12′ x 10′
12′ x 10′- –
- Floor
- Ensuite
- Pieces
- Other
- Main F.
- Yes
- 5
- Main F.
- No
- 2
- Main F.
- Yes
- 4
- Pets Allowed w/Rest., Rentals Allowed w/Restrictions
- $738.00
- Caretaker, Gardening, Garbage Pickup, Heat, Hot Water, Management
- Central Location, Recreation Nearby, Shopping Nearby
- Elevator, Exercise Centre, Bike Room, In Suite Laundry, Pool; Outdoor, Swirlpool/Hot Tub
- CITY, SOME WATER + MTN
- PL VAS2100 LT 83 DL 185 LD 36 STRATA LOT AS SHOWN, ON FORM 1 OR V, AS APPROPRIATE.
- Dist to Public Trans:
- NRBY
- Dist to School Bus:
- NRBY
- Property Disclosure:
- No
- Cats:
- Yes
- Dogs:
- Yes
Listing information last updated on Feb 21, 2014 6:13 PM
 |
|
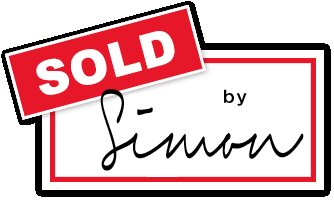

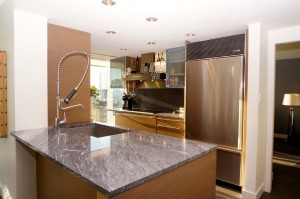
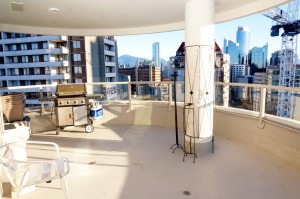
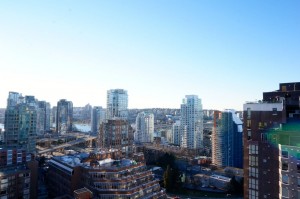
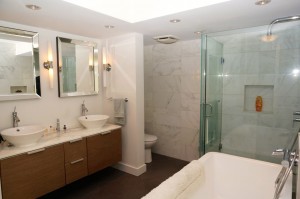
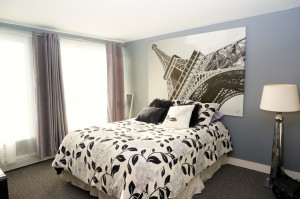
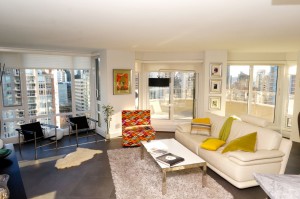
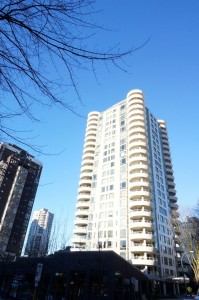
You must be logged in to post a comment.