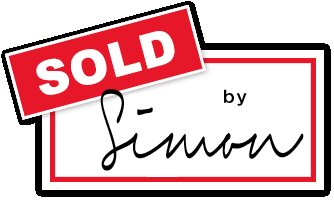1309 MAPLE Street Vancouver V6J 3S1 : Kitsilano
Open House on Sunday, October 20, 2013 2:30 pm – 4:00 pm

- $1,087,000
- Prop. Type:
- Residential Attached
- MLS® Num:
- V1024796
- Status:
- Active
- Bedrooms:
- 2
- Bathrooms:
- 2
- Year Built:
- 1980
-
Contact about this Listing
- Open Printable View
- Calculate Mortgage
- Send Listing















Enjoy the Kits Point lifestyle in this beautiful & unique half-duplex. The living room with its soaring ceiling and opening skylight casts a wonderful light into the living space. Cuddle up in front of the wood-burning fireplace after along walk on the beach, enjoy breakfast on your large deck adjacent to your eat-in kitchen, or spend an afternoon soaking up the sun on your private upper deck off the den. The two bedrooms on the lower floor, each with its own patio, are quiet and very private. Fresh paint and carpet among $30,000 in recent updates. Very clean. Half-duplexes i such a prime location, with so much charm and character, are a rare find. Call today for a private viewing. OPEN SUNDAY OCTOBER 20TH 2:30-4PM
- Listed Date:
- Aug 30, 2013
- Property Type:
- Residential Attached
- Dwelling Type:
- 1/2 Duplex
- Home Style:
- 3 Storey
- Year built:
- 1980 (Age: 33)
- Total area:
 1,595 sq. ft.
1,595 sq. ft.- Fin. Floor Area:
 1,261 sq. ft.
1,261 sq. ft.
- Total unfinished area:
 0 sq. ft.
0 sq. ft.- Main Floor Area:
 585 sq. ft.
585 sq. ft.
- Floor Area Above Main:
 118 sq. ft.
118 sq. ft.- Floor Area Below Main:
 558 sq. ft.
558 sq. ft.
- Basement Area:
 0 sq. ft.
0 sq. ft.- Finished Levels:
- 3.0
- Bedrooms:
- 2 (Above Grd: 2)
- Bathrooms:
- 2.0 (Full:1/Half:1)
- Taxes:
- $4,900.00 / 2013
- Lot Area:
 3,319.8 sq. ft.
3,319.8 sq. ft.
- Lot Frontage:
 33′
33′- Lot Depth:
 100’7
100’7
- Rear Yard Exposure:
- West
- Outdoor Area:
- Fenced Yard, Patio(s) & Deck(s)
- Water Supply:
- City/Municipal
- Strata Plan:
- VAS623
- Total Units in Strata:
- 2
- Heating:
- Baseboard, Electric
- Construction:
- Frame – Wood
- Foundation:
- Concrete Perimeter
- Basement:
- None
- Roof:
- Asphalt
- Floor Finish:
- Hardwood, Wall/Wall/Mixed
- Fireplaces:
- 1
- Fireplace Details:
- Wood
- Parking:
- Garage; Single
- Parking Total/Covered:
- 1 / 1
- Parking Access:
- Lane
- Exterior Finish:
- Stucco, Wood
- Title to Land:
- Freehold Strata
- Floor
- Type
- Dimensions
- Other
- Main F.
- Living Room
 16′ x 12’4
16′ x 12’4- –
- Main F.
- Dining
 12’3 x 8′
12’3 x 8′- –
- Main F.
- Kitchen
 11′ x 11′
11′ x 11′- –
- Below
- Master Bedroom
 14’2 x 12’3
14’2 x 12’3- –
- Below
- Bedroom
 12’3 x 8’6
12’3 x 8’6- –
- Above
- Solarium
 12’3 x 8’4
12’3 x 8’4- –
- Floor
- Ensuite
- Pieces
- Other
- Below
- Yes
- 5
- Below
- No
- 2
- No Restrictions, Pets Allowed w/Rest., Rentals Allowed
- $.00
- Clothes Washer/Dryer/Fridge/Stove/DW, Microwave, Security System
- Central Location, Lane Access, Recreation Nearby, Shopping Nearby
- In Suite Laundry
- PL VAS623 LT 2 DL 526 LD 36 PROPORTION TO THE UNIT, ENTITLEMENT OF THE STRATA
- Possession:
- TBA
- Property Disclosure:
- Yes
- Fixtures Leased:
- Yes – Specify
- Fixtures Removed:
- No
- Reno / Year:
- – / –
Listing information last updated on Oct 17, 2013 10:28 PM
 |
|

