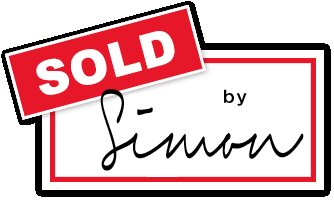311 621 E 6TH AVENUE Vancouver | 1 Bedroom 1 Bathroom Apartment | Mount Pleasant | Fully Rainscreened Building | 679 sq.ft. | Amazing East Van location Fraserhood | R2700144 | $689,000
Mt. Pleasant’s most sought-after building. This updated, bright, and spacious 1 bedroom apartment is not to be overlooked. The building, Fairmont Place, is rock solid with many updates including: windows, doors, balconies, plumbing, roof, FULLY RAINSCREENED with Hardie Plank exterior. The suite features new flooring throughout the living room, dining area, and bedroom. Renovated kitchen with s/s appliances, updated cabinetry and a butcher block island. Oversized private South facing balcony. BBQ allowed. Pet friendly building. Maintenance fees include heat & hot water. 1 parking & 1 storage. Shared laundry. Brand new secured bike storage. A short walk to shopping on Main & Fraser St , China Creek North Park, the future Broadway train line extension
Simon Clayton Macdonald Realty 604-764-0711

